

Apartment Floor Plans
Find your  Spark
Spark
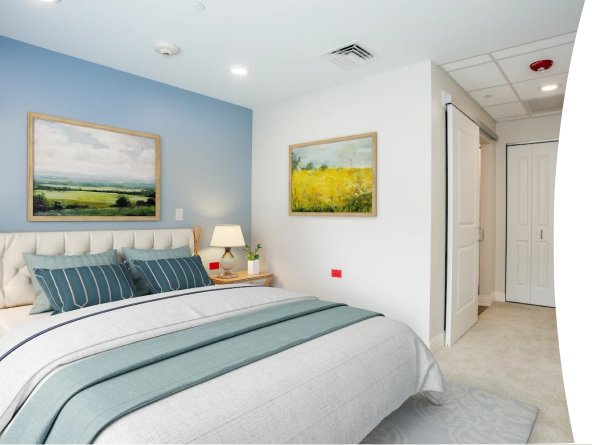
Modern Convenience with All The Comforts Of Home
Hearthwood offers a selection of spacious one-bedroom, two-bedroom, and three-bedroom independent living apartment floor plans. Some units include a separate den or study, and all feature a private balcony or patio. All our apartment wings connect to the community's Common areas for easy access to all the excellent services and amenities we offer.
Our apartment amenities include:
- Complete kitchen
- Washer and dryer
- Pre-wired for cable television, internet access, and telephone service
- Individually controlled heating and air conditioning
- Emergency call system and other senior-friendly safety features
- Morning safety check-in system
- Additional storage space on the resident's floor
- Balconies or patios
- Restaurant-style dining, including a bistro and sports bar
- All utilities paid, including basic cable
- Flexible meal plans
- Bi-Weekly Housekeeping
- $300 flexible monthly meal credits
- Interior and exterior maintenance
- Outdoor assigned parking space
- Heated garage (additional fee)
- Free local transportation to events, shopping, and medical appointments
- Robust daily activities programming
- Swimming Pool
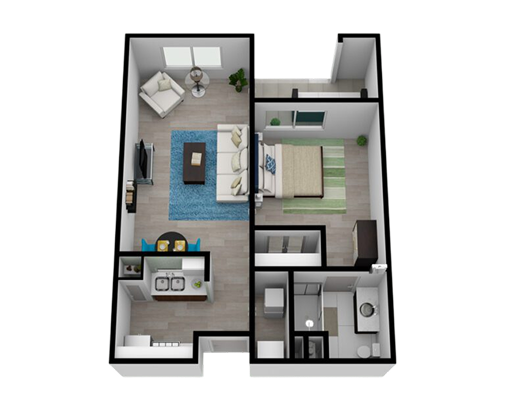
Hickory
One Bedroom
625 sq. ft.
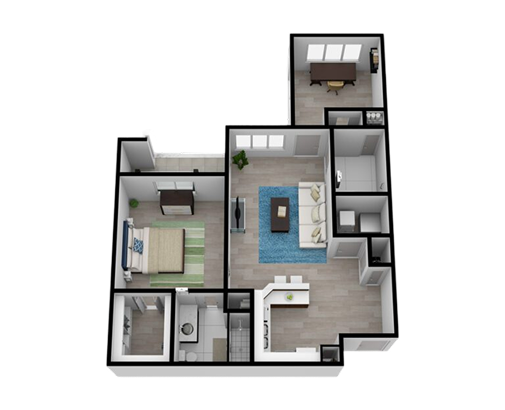
Walnut
One Bedroom with Den
820 sq. ft.
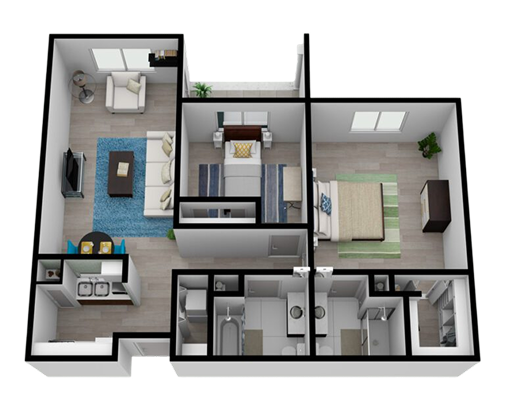
Pine
Two Bedroom
950 sq. ft.
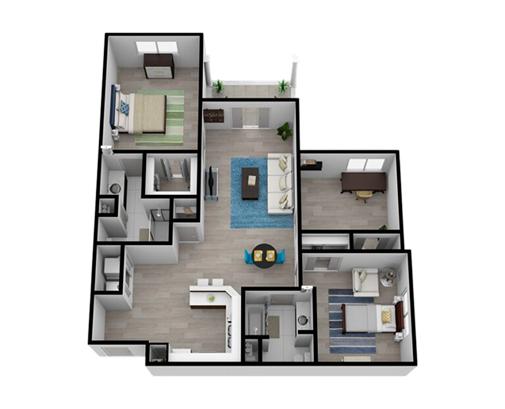
Honey Locust
Two Bedroom with Den
1,150 sq. ft.
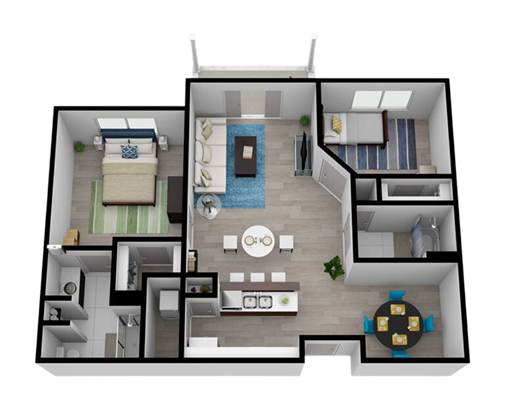
Sugar Maple
Two Bedroom with Den
1,045 sq. ft.


